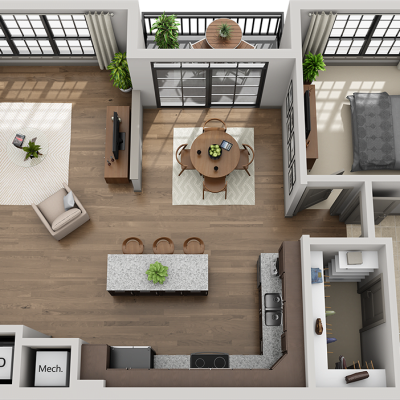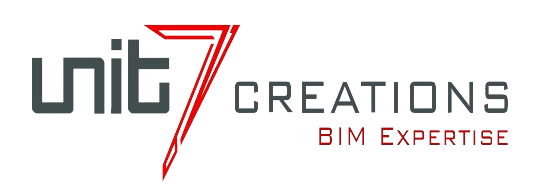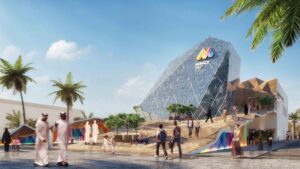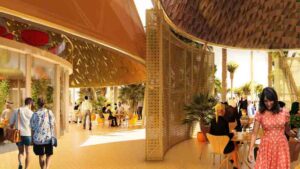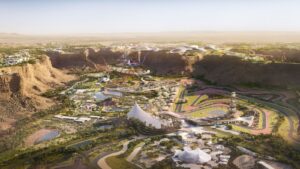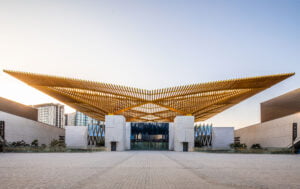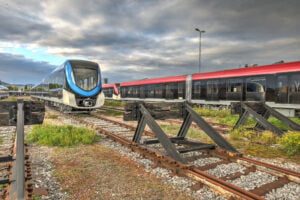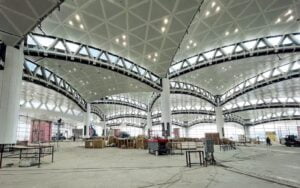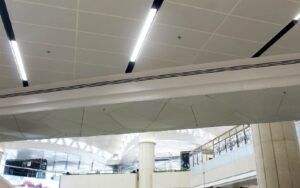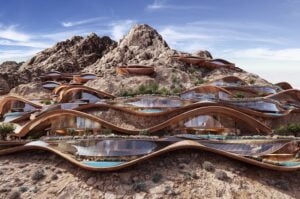CAD to Revit conversion
Unit7 specializes in seamless CAD to Revit conversion services, transforming traditional design files into intelligent BIM models. This conversion streamlines the design process and facilitates collaboration among project stakeholders.
Our BIM experts possess the proficiency to interpret CAD models, 2D drafts, plans, layouts and blueprints, skillfully
transforming them into 3D BIM models within a common data environment (CDE). Our expertise extends from a wide
spectrum of products, including furniture and architecural elements to MEP and HVAC equipments, structural components, and plant room mechanical systems. We enhance the 3D design visualization and space utilization using
revit. We excel in developing coordinated BIM models, contributing to the refinement of as-built building designs,
underlining our proficiency in BIM implementation and consultinf.


